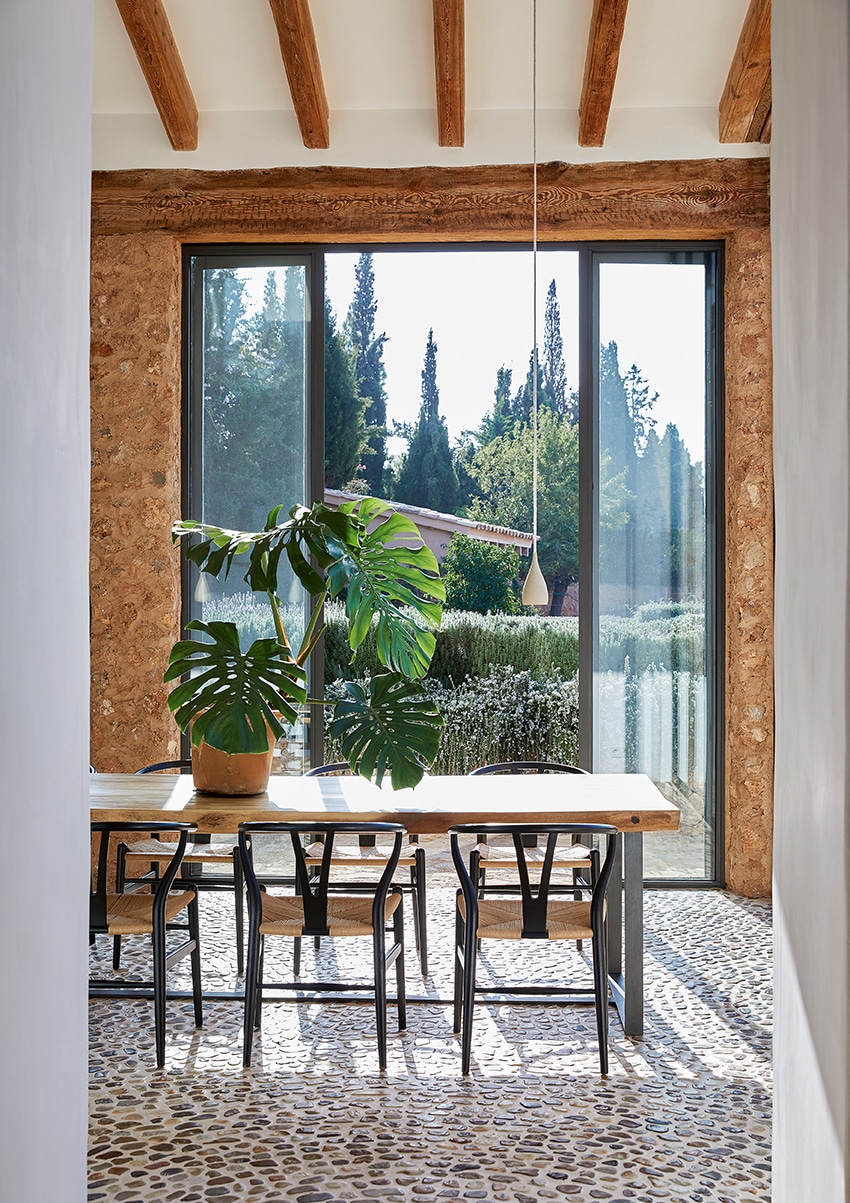
Filmmaker and photographer Anders Hallberg originally hails from southern Sweden, but has found his own way to connect to his roots in his Mallorca home. Having grown up in a Swedish commune, he lived in New York’s SoHo for many years, photographing editorial features and ad campaigns starring the likes of Kate Moss, LeBron James and Dustin Hoffman, and directing award-winning commercials for brands ranging from Cartier to Lexus. Then, in search of ‘a slower-paced life’, Anders decided to move his family to the Balearic island on which his everyday life has, he says, ‘gone full circle’.
For the past three and a half years, a typical day in the Hallberg household has started with Anders waking up ‘with the sun’. Thereafter, ‘[I] usually feed the sheep and make sure they have water before our day starts,’ he says. ‘Then I pick oranges, make juice and prepare breakfast, before driving the boys to school.’ Life at Casa La Huerta – the home’s traditional name, which means ‘the orchard house’ – is paced according to the seasons, and designed to accommodate both immediate family and visiting friends.
Of course, this enviable home was not conjured out of thin air. Creating Casa La Huerta required much time and effort, in addition to creativity and care. The original house was for sale ‘almost 13 years ago when I first started properly looking for a house in Mallorca, but it disappeared from the market almost right away,’ says Anders. ‘I spent the next three years looking at many, many different properties around the island but couldn’t find a place that was as good as this [one]. And then, magically, [it] was re-listed, still untouched, and I managed to purchase it.’ Perhaps magic did have a hand in it, then…
One of the big attractions of the house for Anders was the fact that it had not been renovated. Furthermore, he soon learnt that ‘the whole property had been split in two about 100 years ago [and] after acquiring the first portion – the most complete part of the house – I also made an offer to the family that owned the other half.’ Ownership of the latter had been passed down over generations and in the end, Anders had to get into contact with seven different people, ‘some [of whom] who had no idea that they owned part of a property in Mallorca,’ he says. It was obviously a lengthy process and while it was going on, he says, the family ‘enjoyed spending most of our holidays here, getting to know the house and how we best enjoyed living in it’.
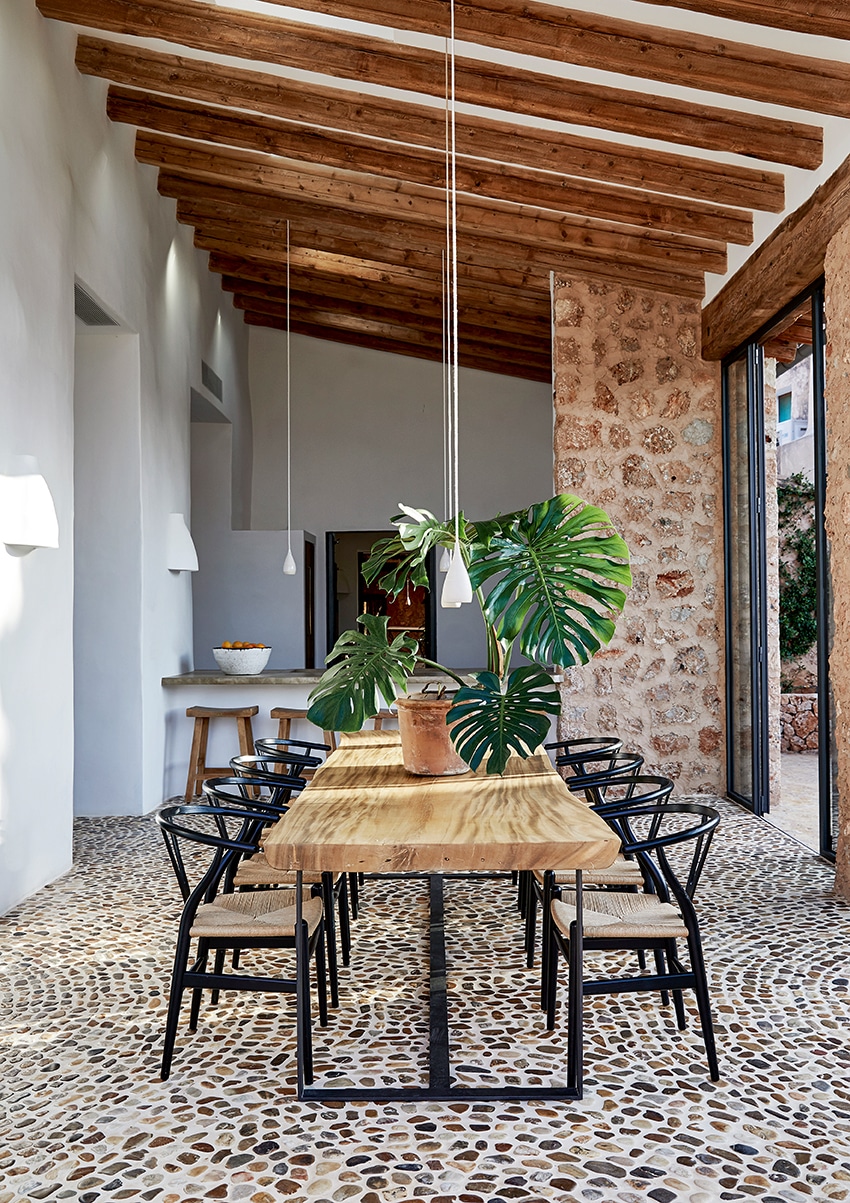

Once he became the owner of the entirety of Casa La Huerta, Anders knew he would be aiming to ‘combine the two properties, turning it back to one big house, the way it was originally intended’. The project, he says, was a unique challenge, and having renovated homes in both New York and Sweden previously, ‘[I] knew not to play it safe but rather explore options that were unique and special.’
Which is why, when the time came to renovate, he contacted Mallorca-based architecture and design firm, More Design. The ability to ‘push the limits when we looked for solutions’ to the challenges posed by the project was something Anders knew More Design was very experienced with, and he was certain from the start that their heritage expertise and sensitive, hyper-local approach to design would enable More to ‘make our dreams come true’.
The core of that dream – more prosaically expressed in the form of a design brief – was to ‘create something very welcoming and with a warm, cosy feeling,’ says Anders. Oro Del Negro of More Design agrees. ‘The brief was to preserve the farmhouse features, explore inventive ways to enrich rustic yet comfortable living, and keep it raw and real,’ he says. Casa La Huerta had been a working farm in the past and is situated close to Santa Maria del Camí, a beautiful town in central Mallorca with a very rural feel that also plays host to the island’s largest open-air local food market, where everything from livestock to leather goods, organic produce, local cheeses and honey is on offer.
So, the aim was ‘to keep the soul of the house intact,’ says Anders, and this was done following ‘lengthy and very creative discussions about life in general on the island…. It was obvious that we all cared very much for using traditional building techniques and sourcing as much material as we could locally.’ Oro explains that More Design has spent decades developing a sense of what is ‘practical, ecological, long lasting, headache-free’ in terms of Mallorquin buildings, and that at the start of a new project, this usually needs to be carefully explained to clients. Not this time, however: ‘This project was entirely the contrary of complicated,’ he says. ‘It was an instant symbiosis of ideas and friendship, total trust.’
No wonder, then, that the finished house has such a dreamy yet lively feel, as well as a palpable atmosphere of peace and tranquillity. Anders says it has long been his desire to be able to have lots of family and close friends to stay, and that now that this is indeed possible, ‘we keep hearing from all [our] guests how well they sleep and how much they enjoy being here, which is the best to hear’. He adds that, with seven bedrooms, the house is frequently filled with visitors, and ‘there have been times when half a year or more has passed during which someone is always staying with us, which makes for a lot of social interaction and beautiful memories.’
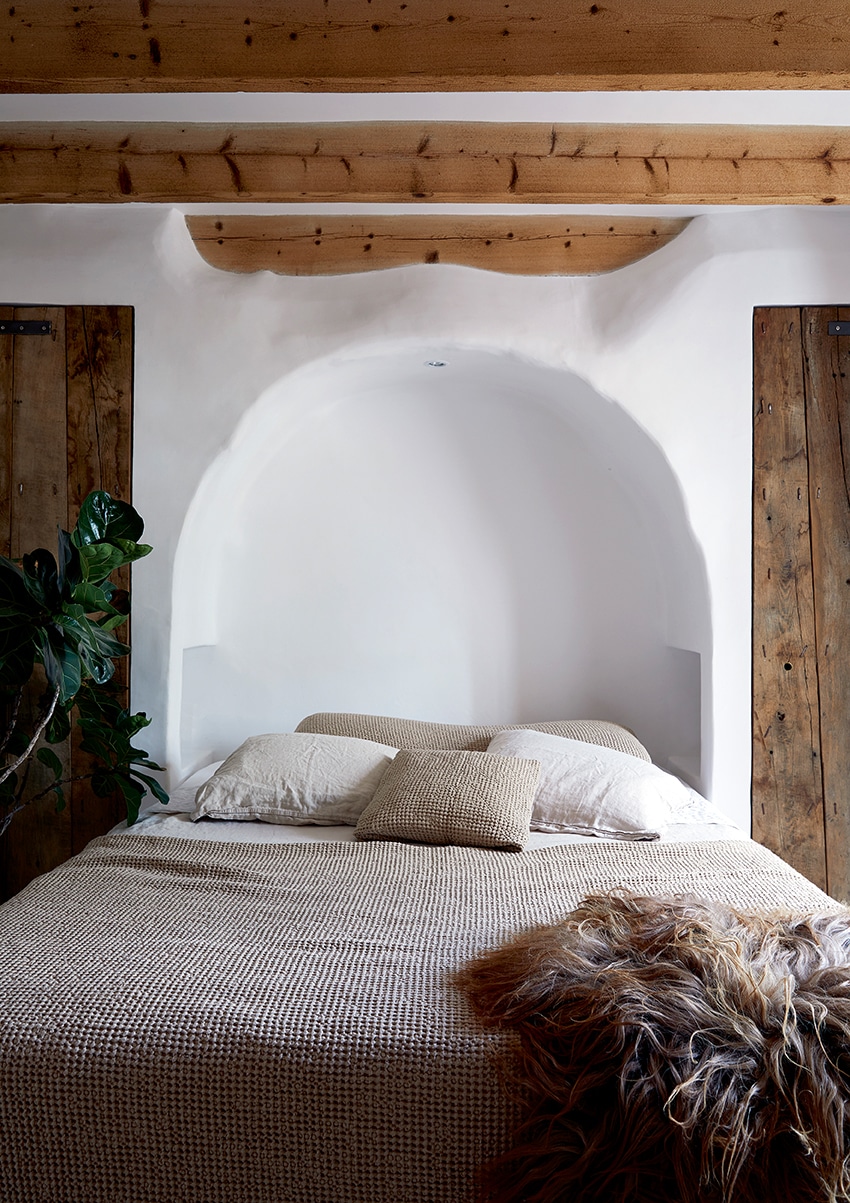
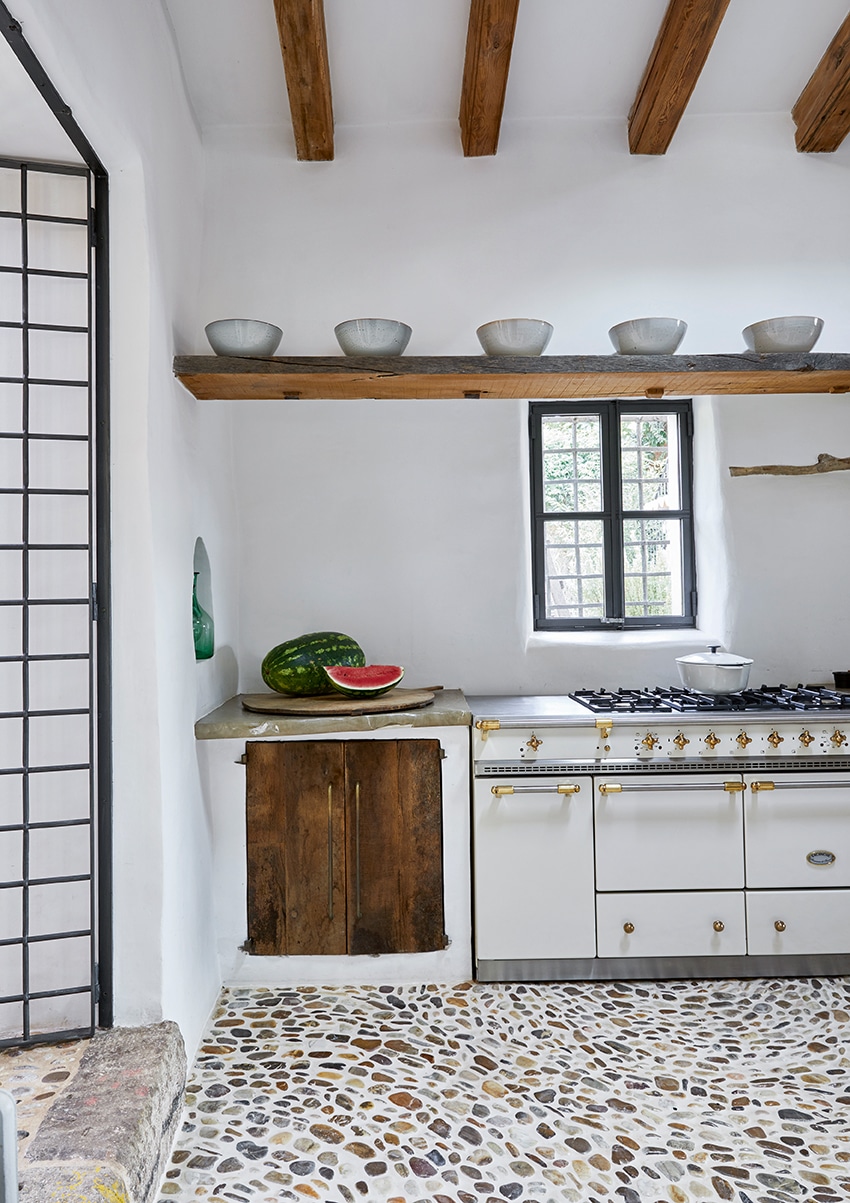
Casa La Huerta is, in essence, a classic family farmhouse with great flow and thoughtful spatial planning that enables it to accommodate both large groups and cosier gatherings. The creation of what Oro calls ‘snug little corners to climb into and chill,’ such as some of the cave-like bedrooms, as well as the open fireplace in the kitchen, are among his favourite details of the home, while Anders says, ‘It might sound like a cliché but the kitchen is where we love spending time, cooking together or just socialising on the couches by the fireplace while one or many of us prepares the food. And what better moments to enjoy and to be able to eat what we grow in the garden?’
With its aesthetic combination of ease and sophistication, Casa La Huerta looks gorgeous. Perhaps even more importantly, however, this is a home that beautifully fulfils its functions – as family dwelling, as haven, as gathering place for a community of friends – and perfectly blends into its environment. And it does so, as Anders says, in a way that reflects its ‘own unique soul’.
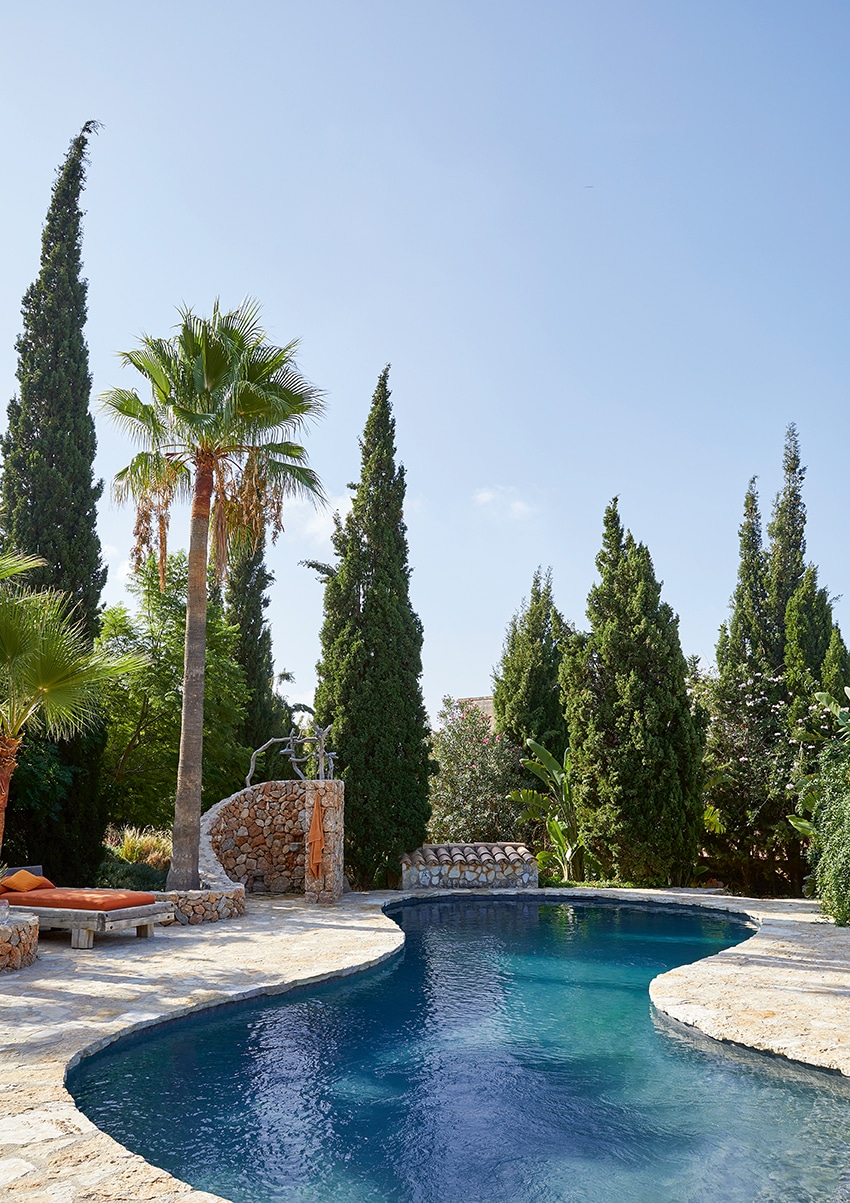
The swimming pool and its surrounding outdoor living spaces – including an outdoor shower with a curved natural stone ‘serpent’ wall and shaded pergolas – were all constructed during the renovation. The type of paving stone used at the front of the house is repeated here for continuity and flow. The pool loungers are made from reclaimed oak and are by More Decor, with the bright orange textiles used to upholster their cushions and the pads for the built-in seating pads selected by Anders for its similarity to 1970s Swedish style.
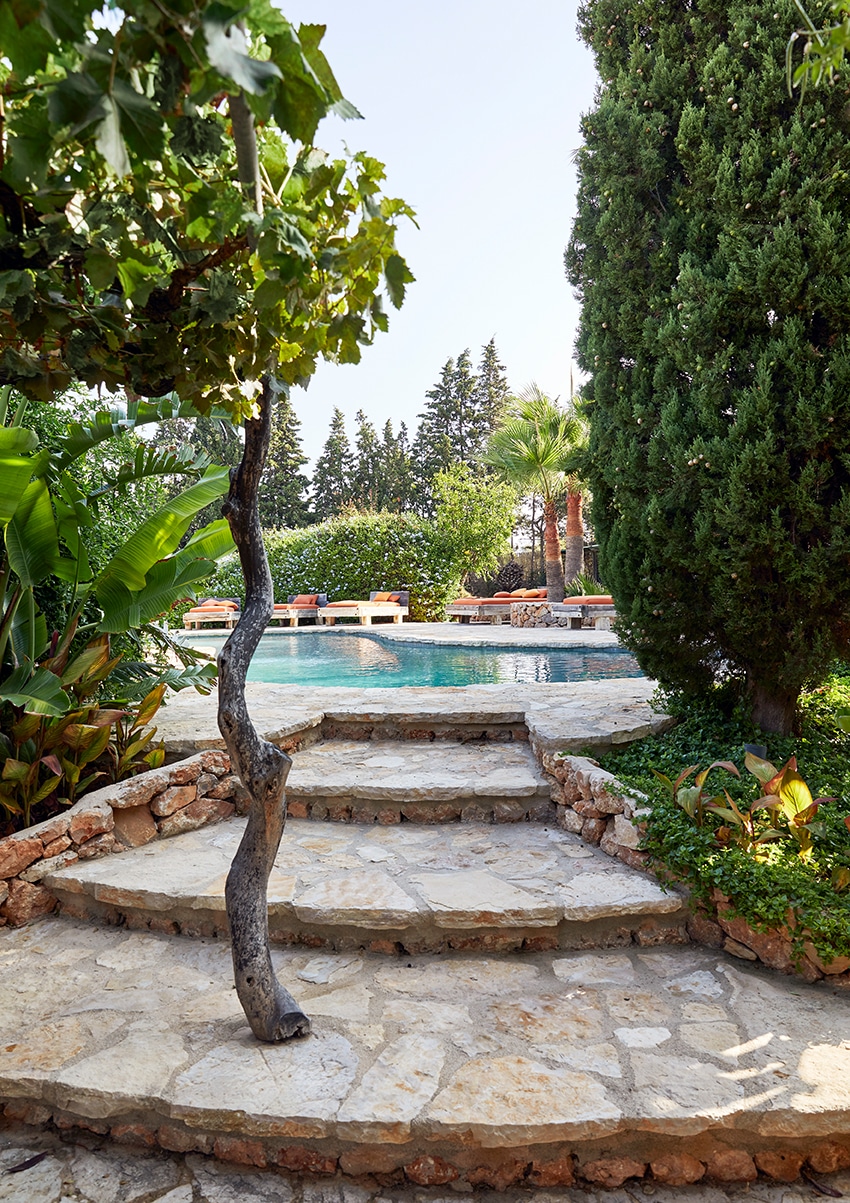
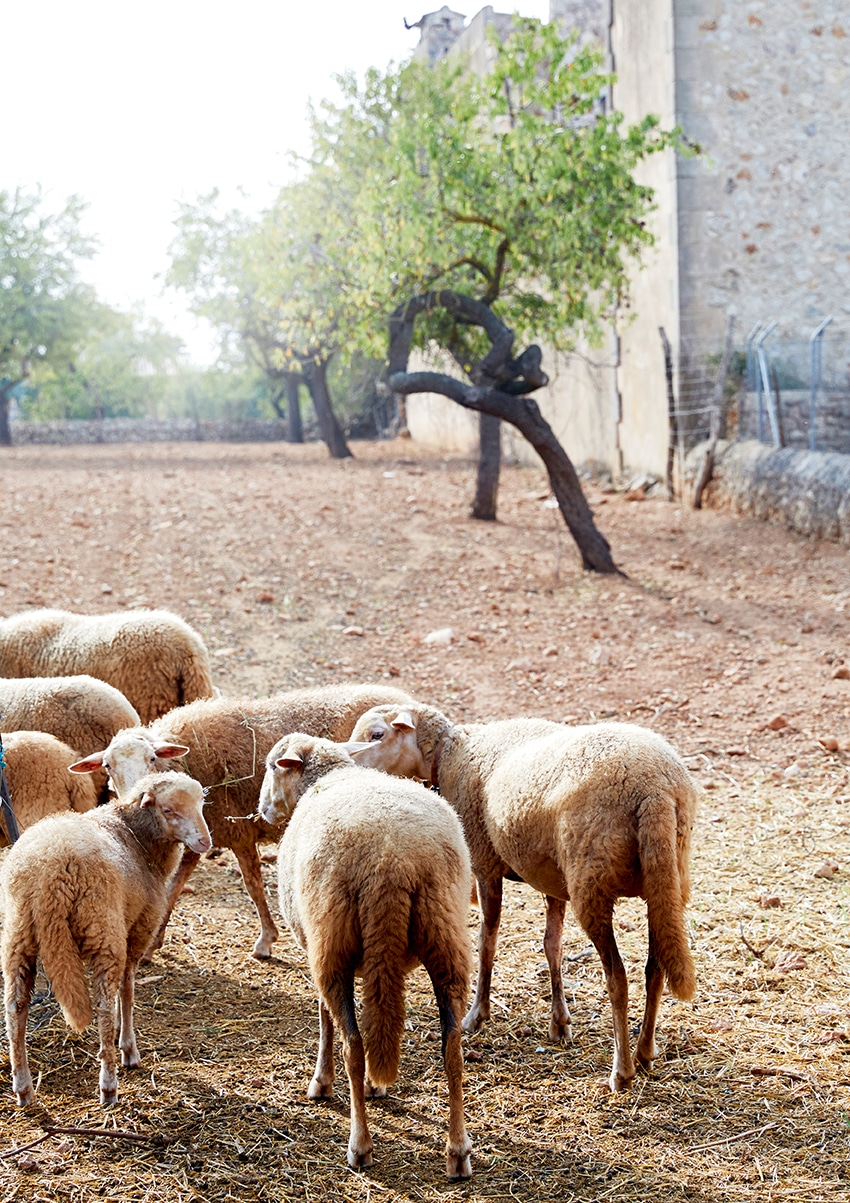
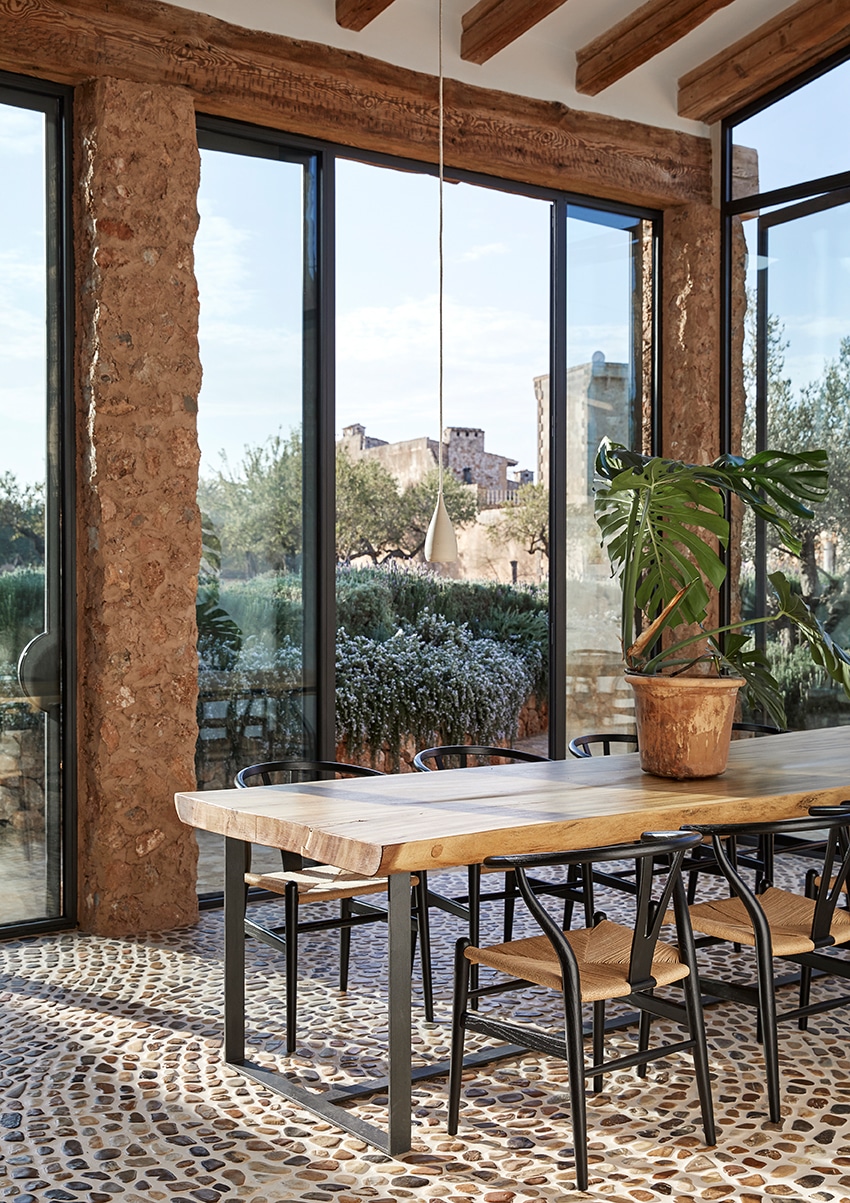
The dining area has been designed for entertaining groups of people in an indoor-outdoor space, and has preparation facilities and a bar area entirely separate from the house’s main kitchen. The dining table is a bespoke design by More, and the Wishbone chairs by Hans Wegner are from Carl Hansen. They were originally part of the furniture in Anders’ Stockholm apartment many years ago and had since been in storage – ‘but they were always in the back of my mind when we were imagining the dining room here,’ he says. The hanging lights are from Senaia Studio.
The exterior of the house was completely reworked during the renovation, including the creation of new hard landscaping and a great deal of planting. Landscaping by More Design included ‘a grid of low walls to contain the orchard [and vegetable garden] areas to grow food, and a patio wall to add privacy to the casita area after we opened the dividing wall to create a passageway to the second property,’ says Oro Del Negro. The entire garden is grown following permaculture principles, and homeowner Anders Hallberg’s caretaker, Jaime Gelabert Serra, oversees its ongoing care. Says Anders, ‘We did a lot of work in the garden when planning for the vegetable paths and fruit trees. There are about 80 trees in total with all kinds of citrus fruits, plums, apples, apricots, pears, figs, walnuts, almonds and pomegranates, to name a few. The biggest challenge was to make sure that the garden felt ancient and as if it had always been here. I would say that the one thing I have indulged in is buying plants and trees that are already mature in order to create a garden that we didn’t have to wait for. When the house was complete, so was the garden.’
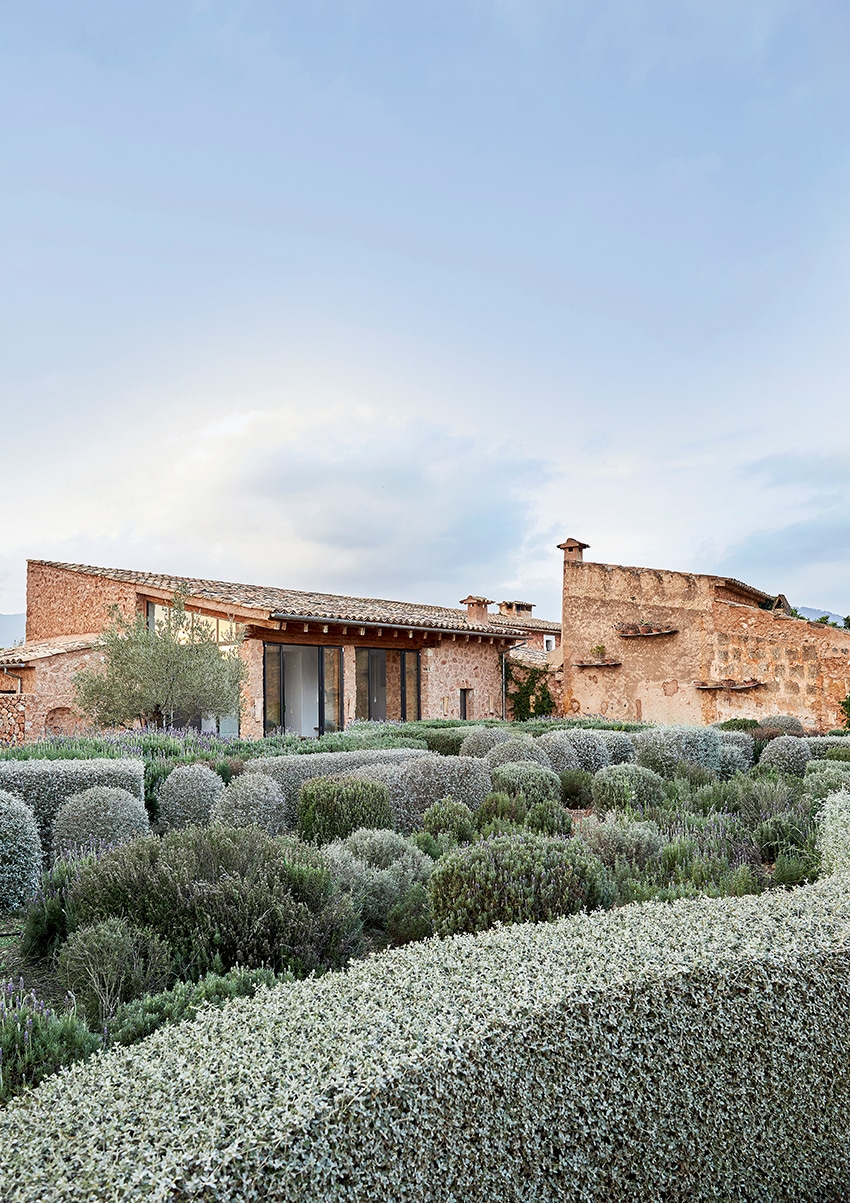
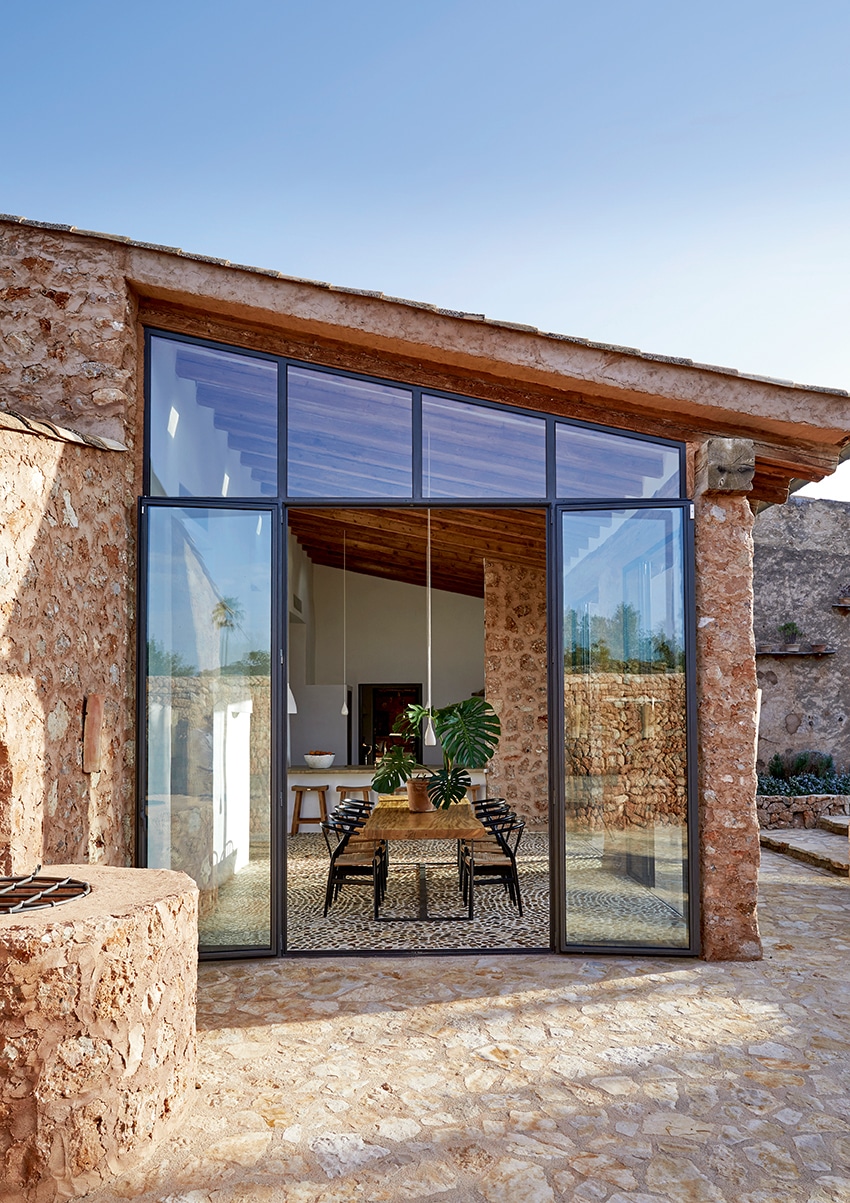
This sun-filled room was conceived as a traditional Mallorcan porch, but with oversized proportions to enable it to be used as a studio space for photography and film production if required. The Jansen Janisol double-glazed windows from Schüco open up to the exterior to create a spectacular dining and bar area that is the perfect spot for summer gatherings.
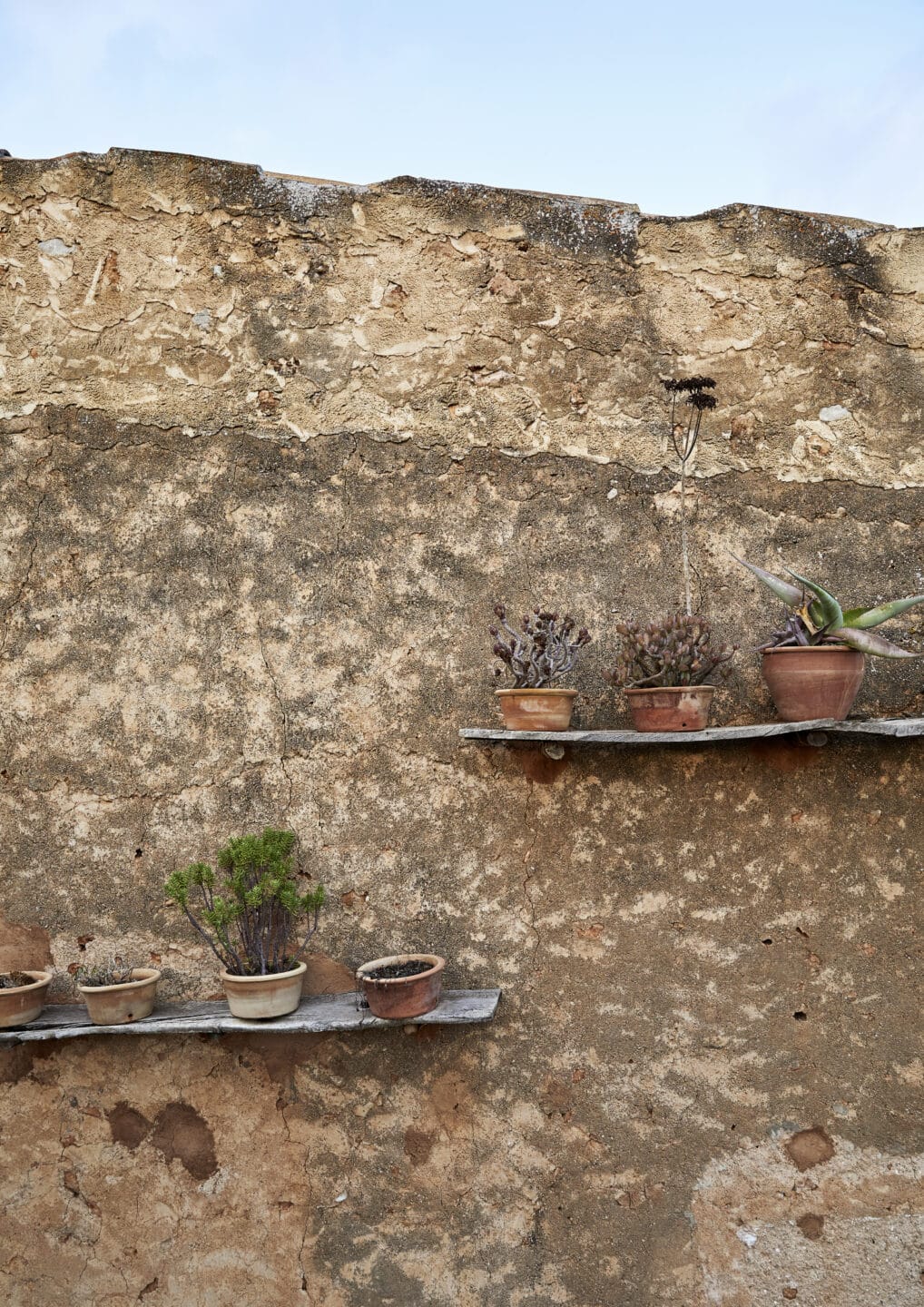
On this rear wall of the guest casita, More Design added rustic floating wood shelves to create a bit of extra garden space – and visual interest – using potted succulents.
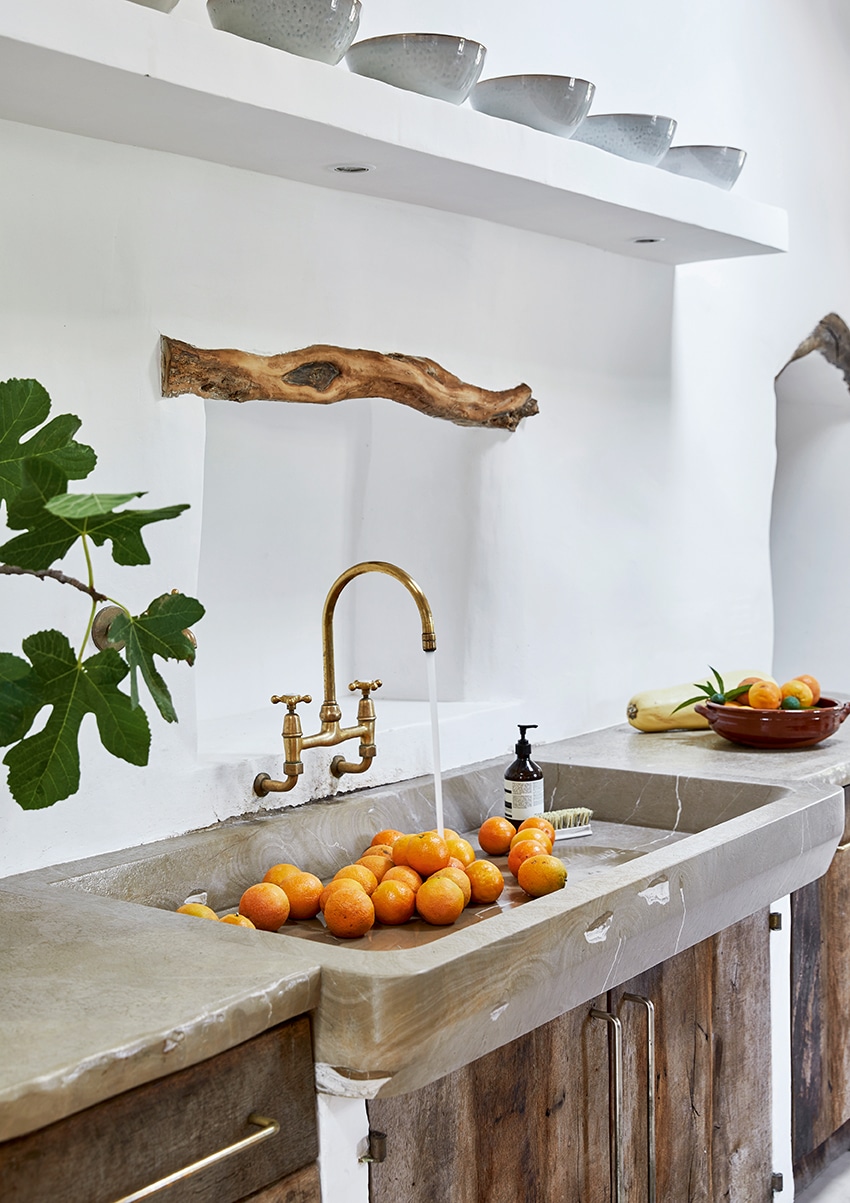
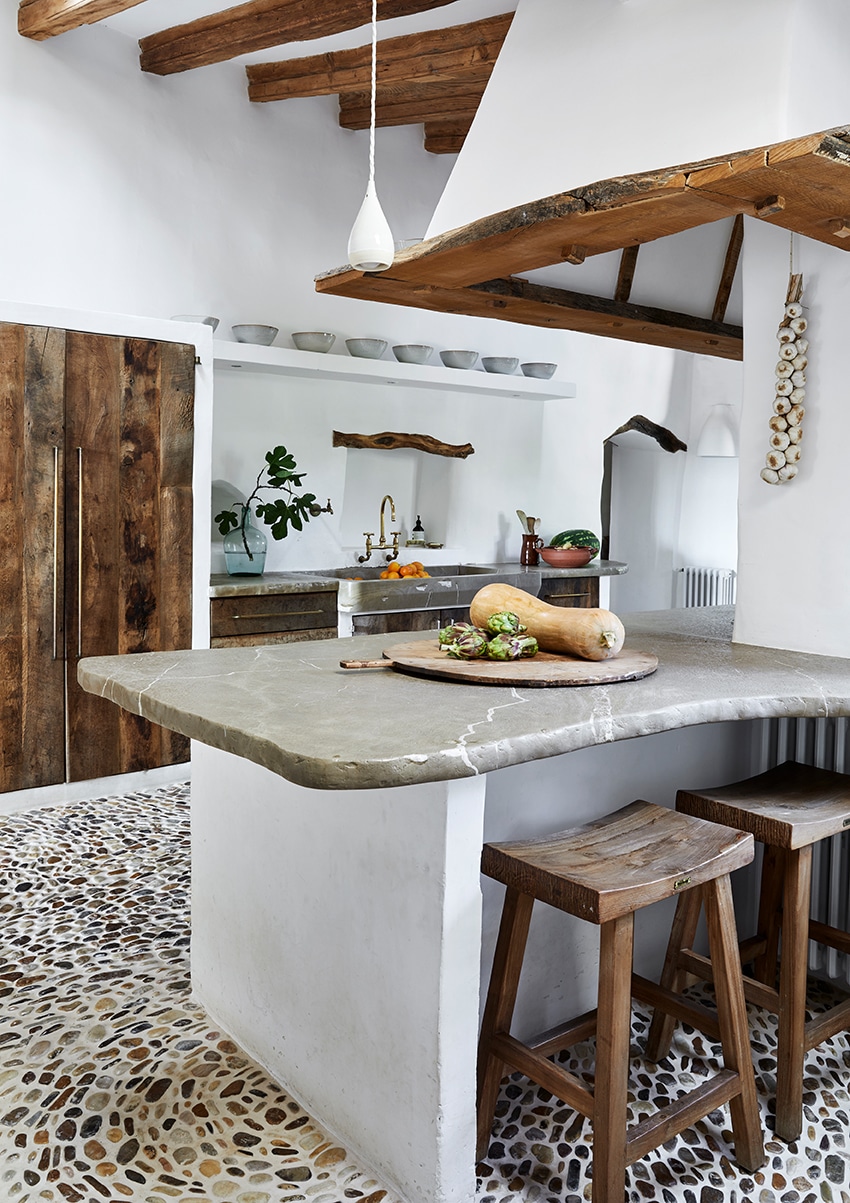
In the kitchen, the fittings and stone counters were designed and installed by More Design, with the countertops made from locally sourced stone and given a deliberately irregular edge. The mixer tap is from Barber Wilsons & Co and the cooker by LaCanche. More Design commissioned the hanging lamps from Senaia Studio, and Anders found the wooden bar stools at Sika in New York.
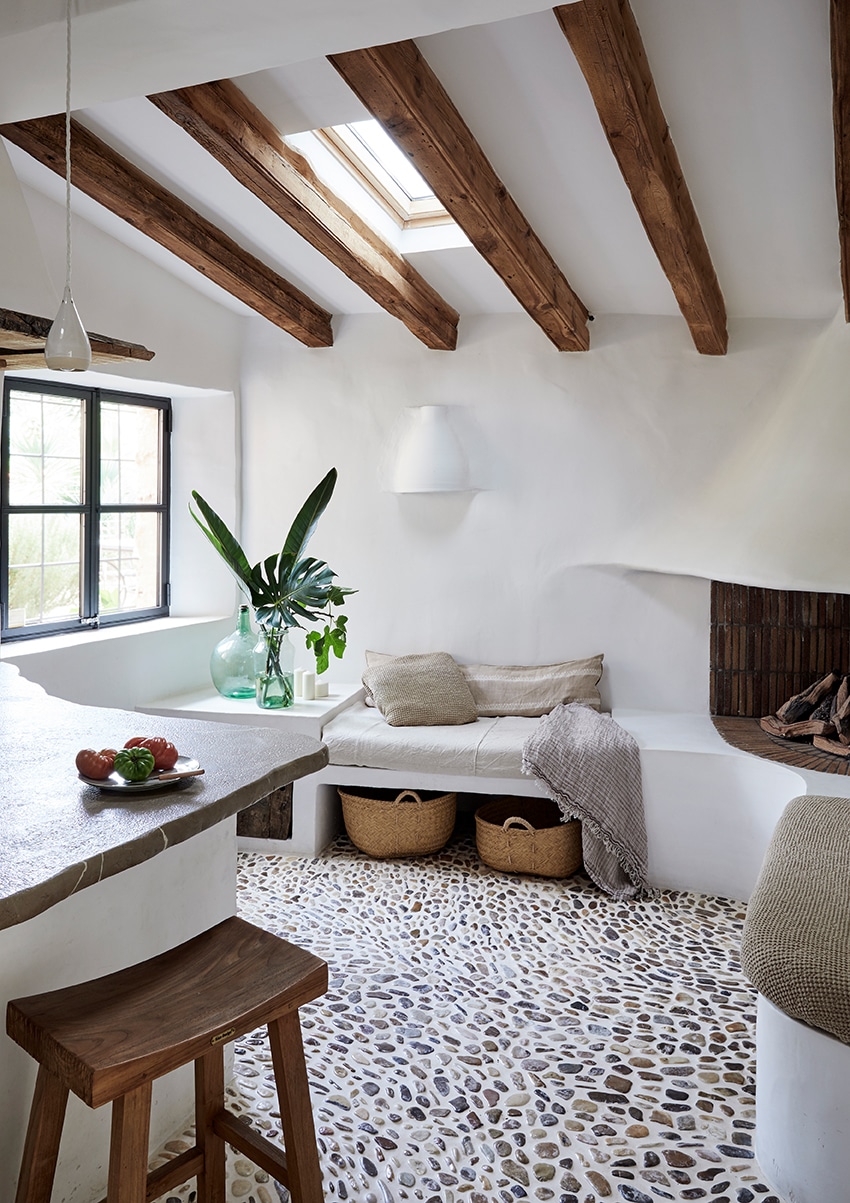
This small seating area adjacent to the kitchen was created during the renovation as a snug corner where Anders’ family and friends can sit around the open fireplace, and the skylight, reclaimed beams and built-in seating were also added during the process.
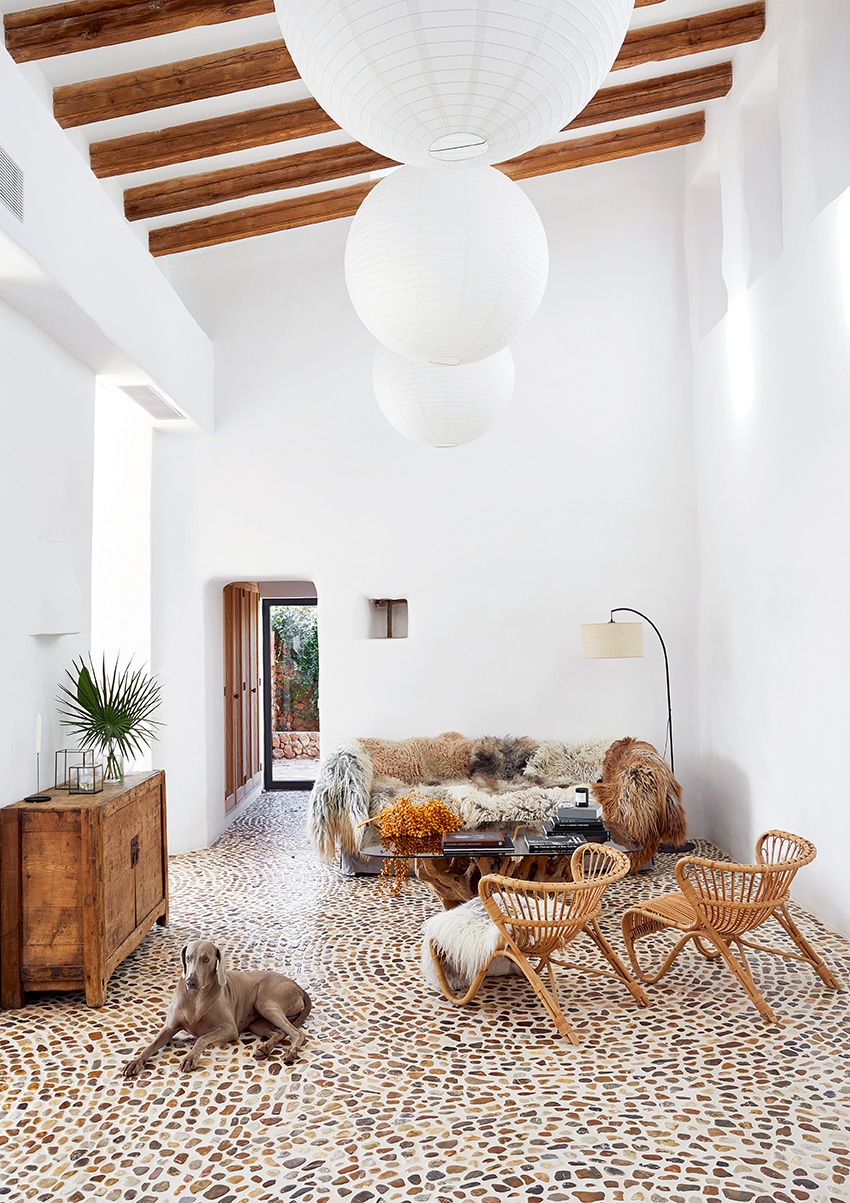
Throughout the ground floor of the house, More Design created a contemporary update on the traditional Mallorquin river-stone floor. ‘The concept was to create ripples at energy points such as door openings and passages,’ says Oro De Negro, ‘allowing them to intersect and create interesting abstract formations.’ The roof beams are reclaimed, and typical of Mallorquin buildings, while the wooden sideboard was found in Lisbon, during a time when Anders was on a shoot there. The wood and glass coffee table is by More Decor (moredesign.es), who also sourced the Icelandic fur throws. The cane Fox chairs are a 1936 design by Viggo Boesen from Sika in New York, and the lamp was given to Anders as a gift after a shoot in Italy for Gucci, during which it was used as part of one of the sets.
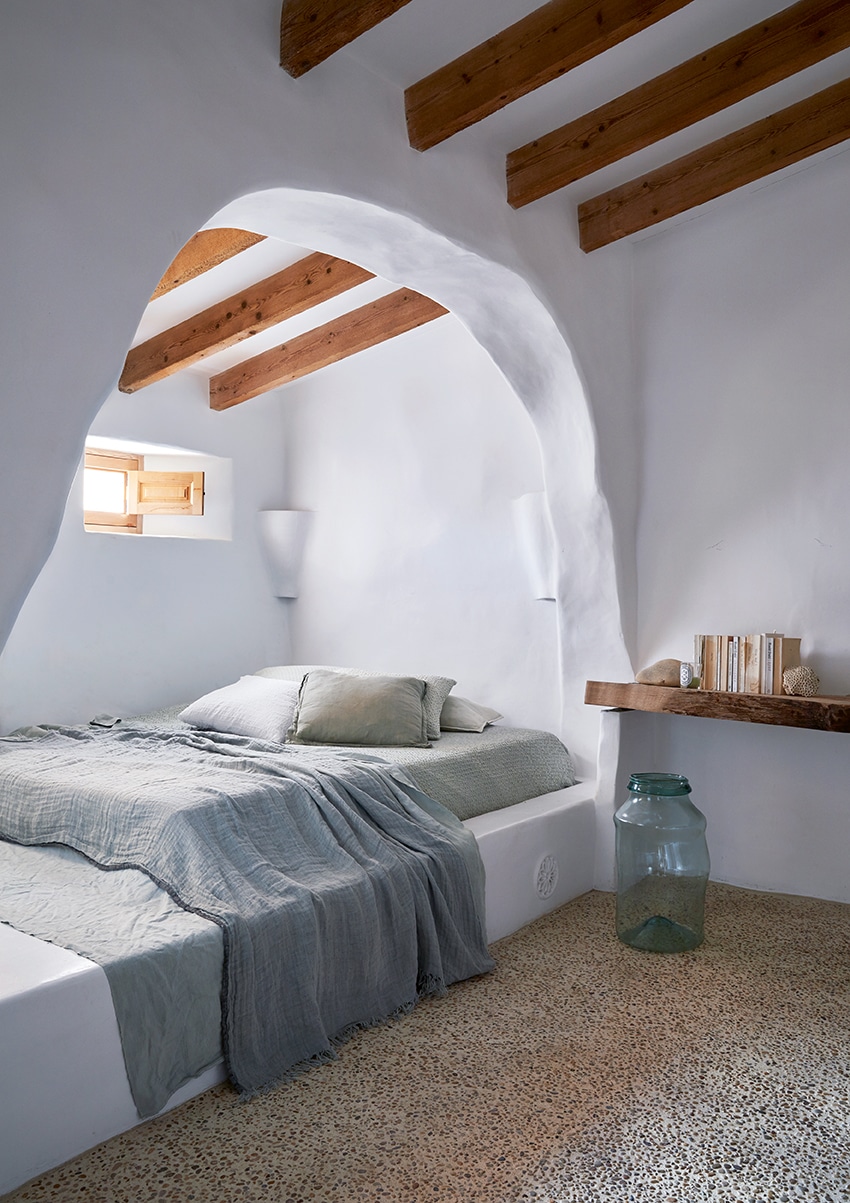
Carefully stained new pine ceiling beams and the small inner shutters on the windows combine to create a rustic feel in this bedroom. The Drop wall sconces, reclaimed oak wood shelf were both created by More Design, who also sourced the vintage bed linen and large glass vessel locally.
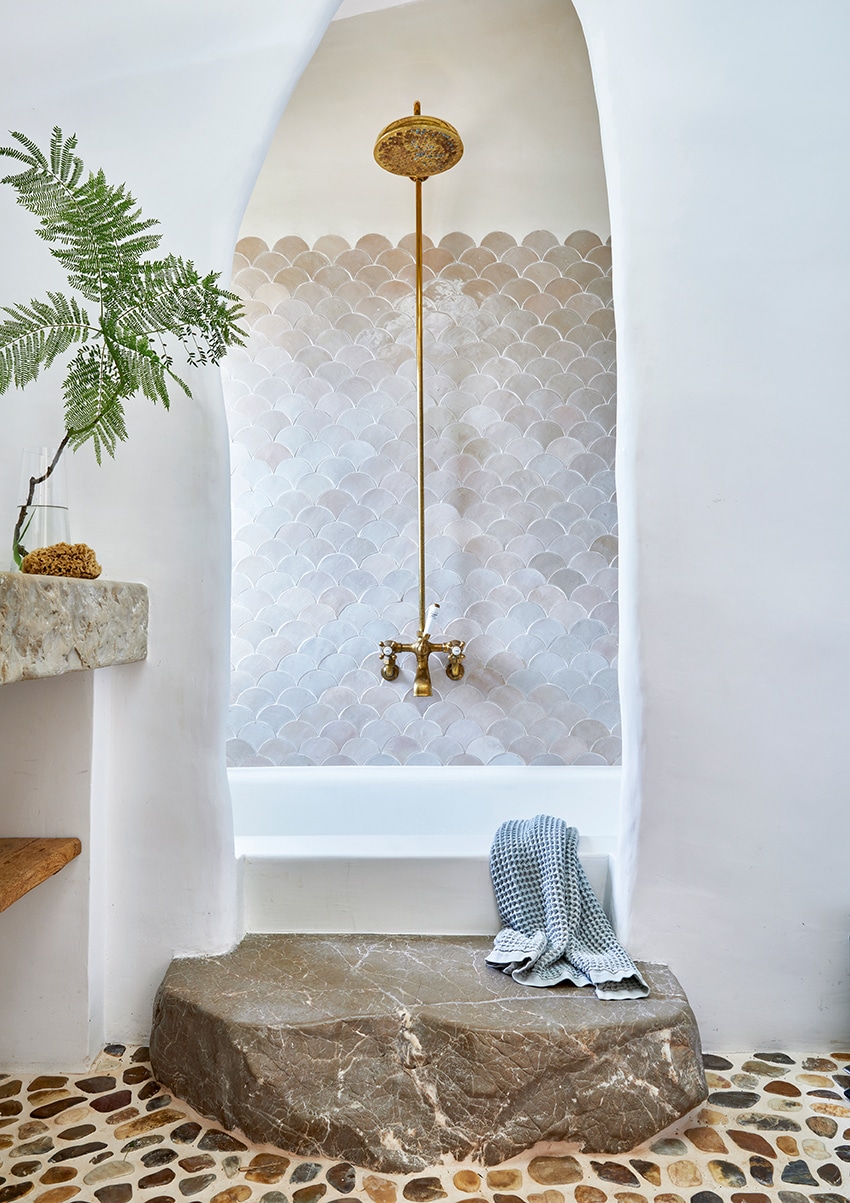
Local stone was used to create the basin, vanity and step into the shower, which were all designed with irregular edges by More Design. The zellige wall tiles in the shower are from Mosaic del Sur and the taps and shower rose are by Barber Wilsons & Co. The round brass mirror was designed and made by More Decor, who also sourced the vintage Danish woven lights, which date back to the 1970s.
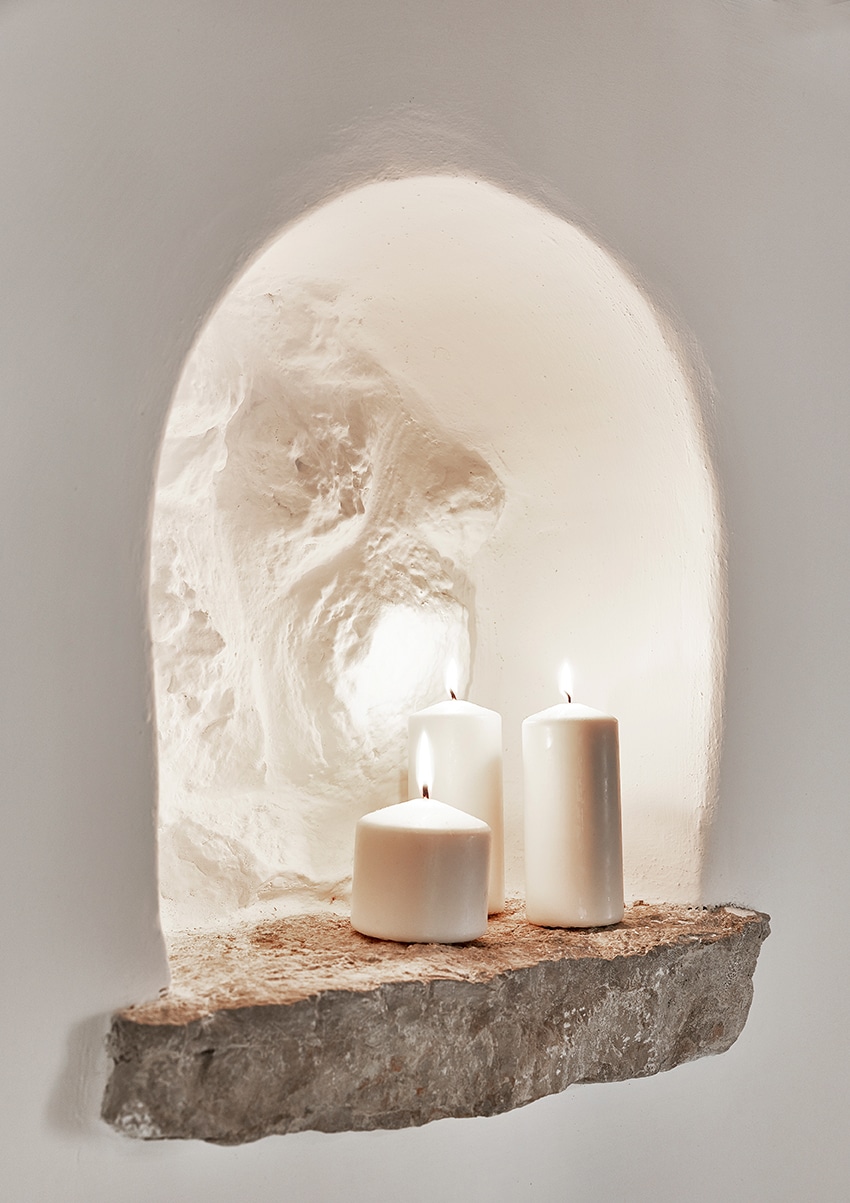
Traditional-style display niches have been worked into the walls throughout the house.




